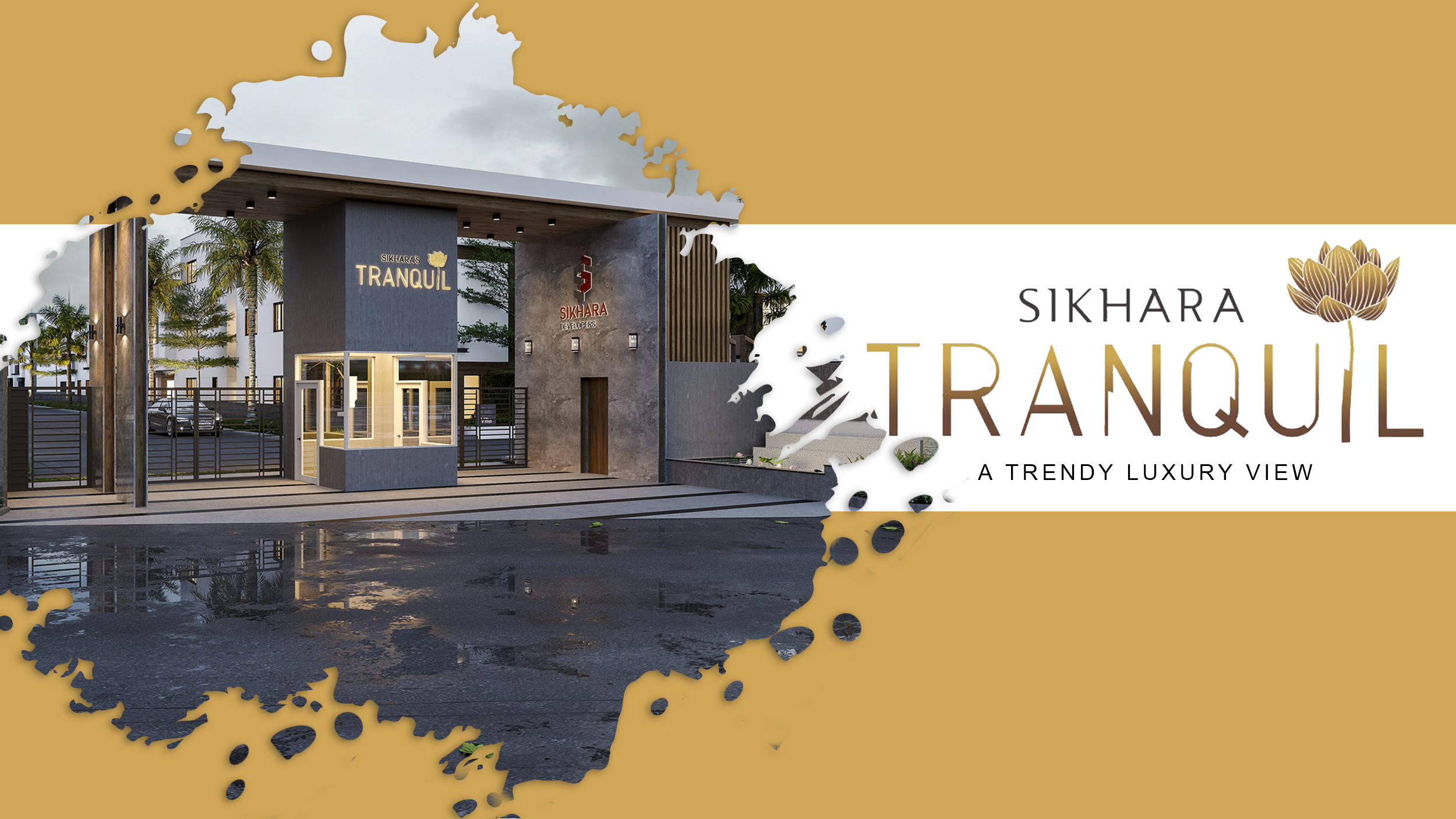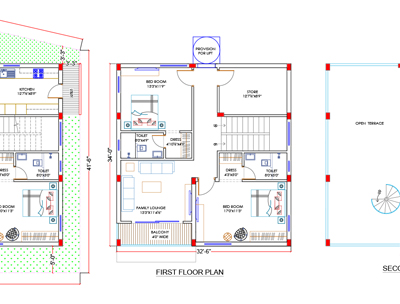SIKHARA TRANQUIL

Rera Registration No: : P02200003066
SPECIFICATIONS
R.C.C FRAMED STRUCTURE
Earth quake Resistant foundation with R.C.C M20 grade concrete designed for seismic zone II, also to suitable design to the soil as per soil testing.
FLOORING
Living / Dining/ Entrance Foyer/ Master Bedroom / Other Bedrooms /Kitchen. Double charged Vitrified tiles of 30" X 30", with elegant designer finish look with skirting.
KITCHEN
Granite platform with stainless steel sink with both municipal and bore water connection and provision for RO.
Provision for exhaust fan and chimney.
UTILITIES/WASH
Provision for washing machine, dishwasher and wet area for washing utensils, with provision for additional laundry area on the second floor terrace area.
PAINTING
External:
Synthetic spray plaster/exterior emulsion paints of Asian / Ici make.
Internal:
Smooth finish with good quality putty over a coat of primer finished with two coats of Acrylic emulsion paint.
COMPOUND WALL AND GATE
Masonry wall with MS Gate and Wicket Gate, with electricity connection provision for auto gate.
PLASTERING
Internal:
Double coat cement Plaster with smooth finish.
External
Double coat sand faced cement plastering.
BATHROOMS
Ceramic non- slippery, acid resistant tile flooring of Jhonson, Kajaria or equivalent.
PARKING AREA
Best quality cement based parking tiles over PCC bed.
STAIRCASE
Granite with skirting with S.S Railing.
SUPER STRUCTURE
First class Brick work in cement Mortar.
CABLE T.V.
Cable Connection in all Bedrooms and Living Room.
DOORS
Main door
Frames: Teak Wood
Shutters: Aesthetically designed Moulded and Panelled Shutters with both side teak veneers with Melamine polishing and designer hardware of reputed make.
Internal Doors
Frames: Engineered Wood
Shutters: Moulded and Panelled Shutters with Polishing /Painting /Masonite Skin
and Standard Hardware.
CLADDING AND DADOING
Kitchen:
Glazed ceramic tile dado up to 2' height above kitchen platform.
Bathrooms
Glazed ceramic tile dado of Jhonson, Kajaria or equivalent tiles up to 7' height.
Utilities/Wash:
Glazed ceramic tile dado up to 3' height.
TERRACE
Waterproofing of open terrace.
One Water tank on roof top.
Provision for drip system with drip timer and provision for roof top garden on 2nd floor open terrace.
Provision for Solar water heaters and provision for Solar panels with net metering on rooftop of 2nd floor.
WINDOWS
UPVC Windows with glass panels and mosquito proofing, fitted with elegantly designed M.S painted grills, and standard hardware. Windows of more than 2’6” wide will be of sliding type and windows less than 2’6” wide will be of casement type. Granite slab will be provided on the window sill.
TOILETS
All the toilets will be designed with dry and bath areas and consist of:
Wash basin with Hot and Cold mixer valve.
EWC with concealed flush tank of Cera /Hindware/Parry or equivalent make.
Hot and cold wall mixer with shower.
Provisions for Geysers in all toilets.
All C.P fittings are chrome plated of Jaguar Marc, Plumber or equivalent make.
All CPVC fittings /material are of Finolex / Ashirvad or equivalent make.
All PVC fittings /material are of Sudhakar / Nandi or equivalent make.
COMMUNICATION
Telephone points in all Bedrooms, Drawing and Dining Areas, with provision for EPABX.
Provision for Internet Connection in Study Room, Bedrooms CAT 6 cable for Internet.
Provision for placement and connection to Wi-Fi routers and Wi-Fi range extenders in all floors.
Connectivity intercom connectivity to central security from all houses.
CLUB HOUSE
Conference Room
Provision for Gym
Games Room
Swimming Pool with partial shade on West of the pool
Provision for Library
Space for Super Market/Grocery
Guest rooms
Yoga/Aerobic center
Provision for Solar panels on the terrace for its power and power to common areas, with net connectivity.
COVERED BALCONIES
Ceramic tiles of Johnson, Kajaria or equivalent
SECURITY
Completely Compounded Wall.
CCTV Effective Surveillance.
24 hrs. Security with Intercom.
ELECTRICAL
Concealed P.V.C pipes with I.S.I standard copper wiring with adequate points with Standard copper wiring Modular switches with Metal Box.
TV/ Phone point in hall /drawing and bedrooms.
AC points in all bedrooms and Halls. Earthing for all A/c as per requirement.
Mixer/Grinder/oven/refrigerator points in kitchen.
Separate MCB with Isolator will be provided at Main distribution box with each House.
3 Phase supply for each unit and individual meter boards.
KVA of the power connection suitable for all the electric load specified is to be calculated and mentioned.
All electrical fittings of Finolex/Fine cab /Anchor/Northwest/equivalent make.
Provision shall be made for a place to install UPS along with the batteries.
Provision for Net-Metering from solar panels will be made available.
AMENITIES & FEATURES
Landscaped gardens (Avenue tree plantation of big trees preferably Neem trees with 15 feet distance in-between on sidewalks of 40 feet road, in open spaces and on the periphery of the total plot. Medium canopy trees on the sidewalks of the 30’ roads.)
Jogging Track
Swimming Pool
Children's Play Area
Avenue Plantations & Lush Green areas
100% Vastu Compliant
Generator back up facility
for common Areas
B.T/CC Roads & Lighting
Complete Underground Electrical Cabling
Good Cross ventilation
Bore wells as required
Outdoor Gym
Designer LED Street Lamps
Provision for Car wash Area
Well-designed Rain Harvesting
Pressurized water supply system with underground sump on the NE of the site
Villa Neighborhood
Hospital
Super Market
RESTAURANT
Shopping Mall
Coffee Shop
































































